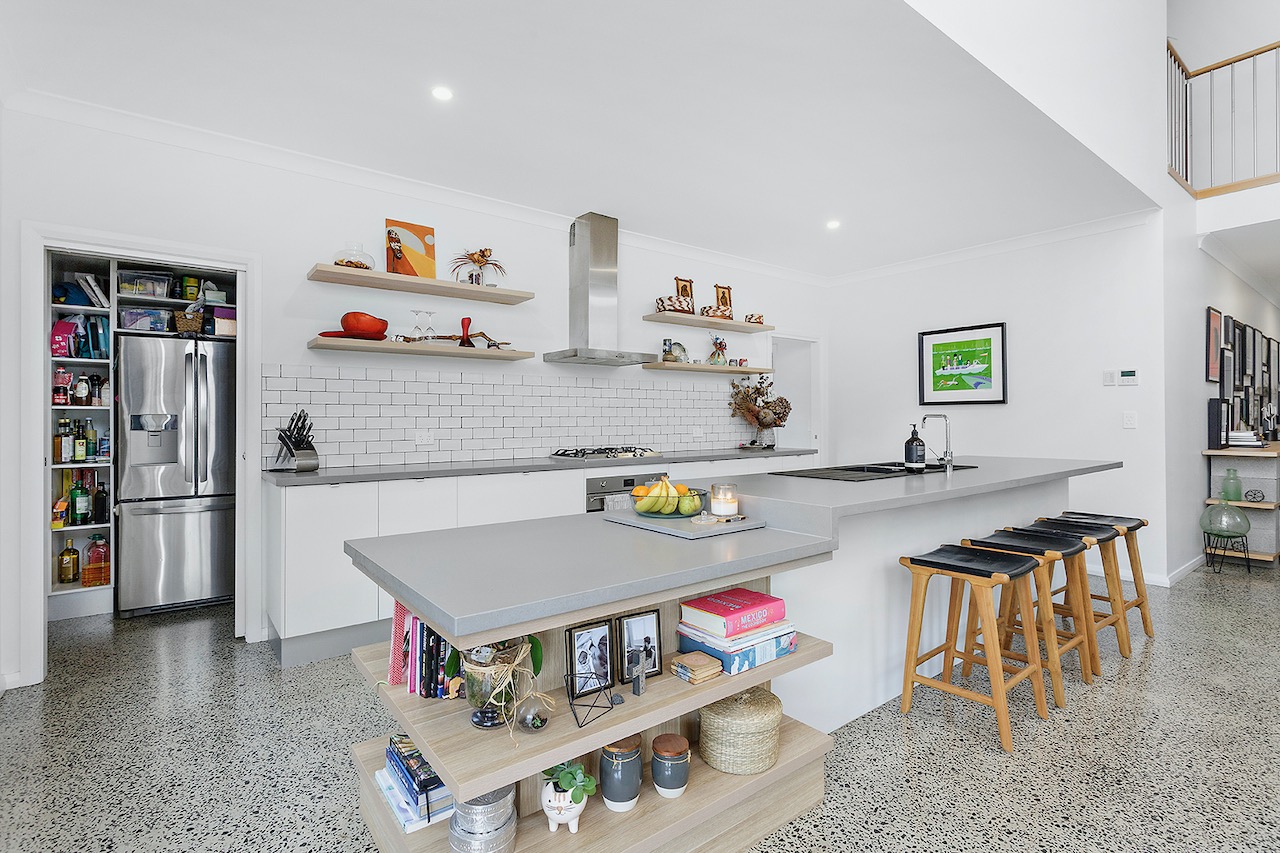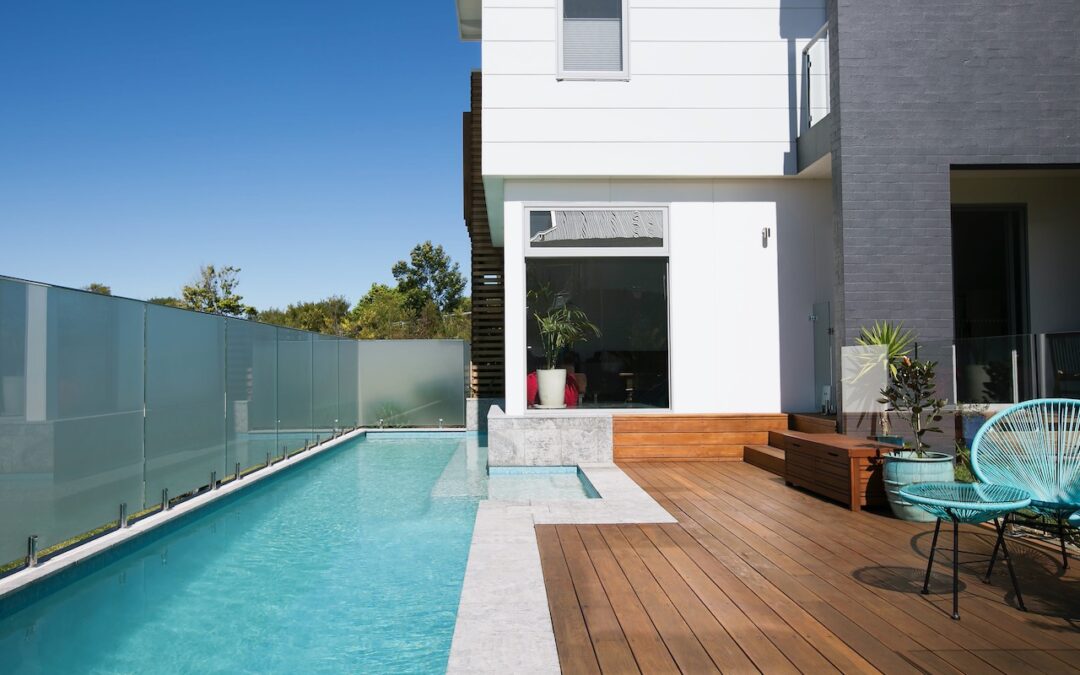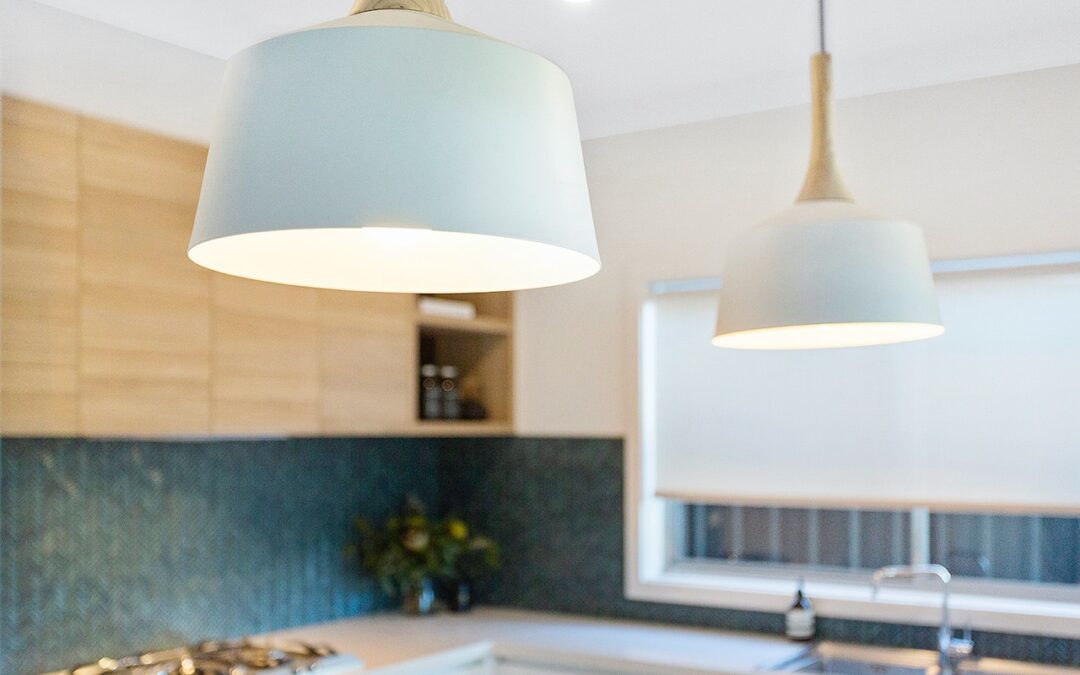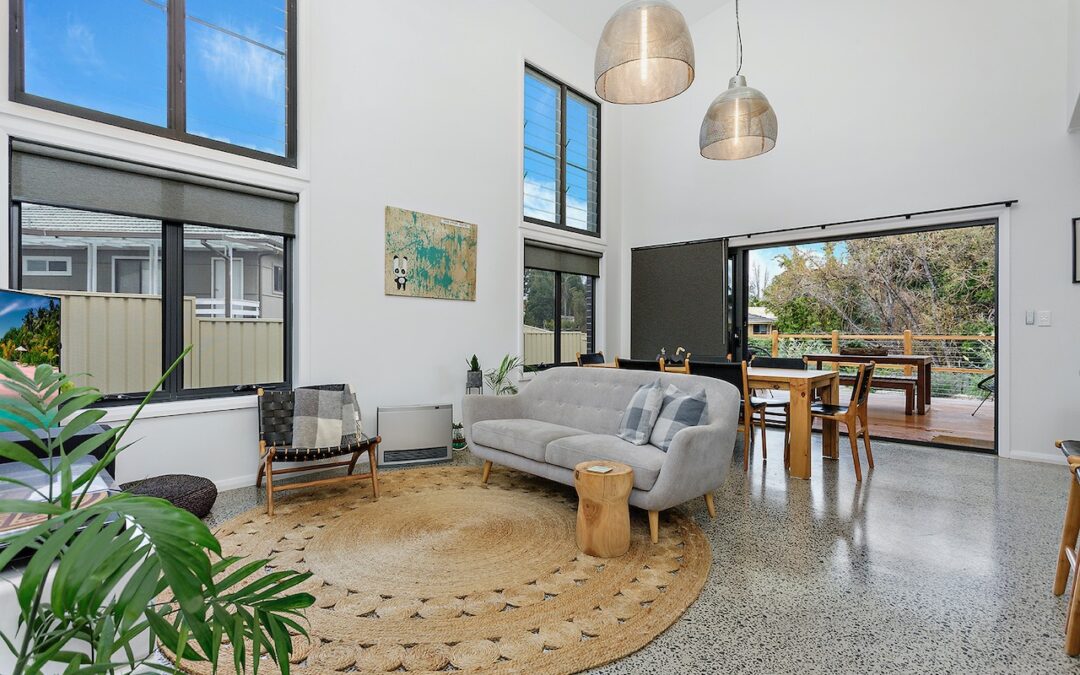Guest Post
We recently wrote an article for our friends over at Illawarra Parents Guide. Click the link below to go and check it out.
Wollongong Custom Home Builder Shares Best Ways To Create More Space In Your Home
Grand Pacific Homes are a highly experienced Wollongong based building company. Here is their expert building and renovation advice for when your growing family needs more space:
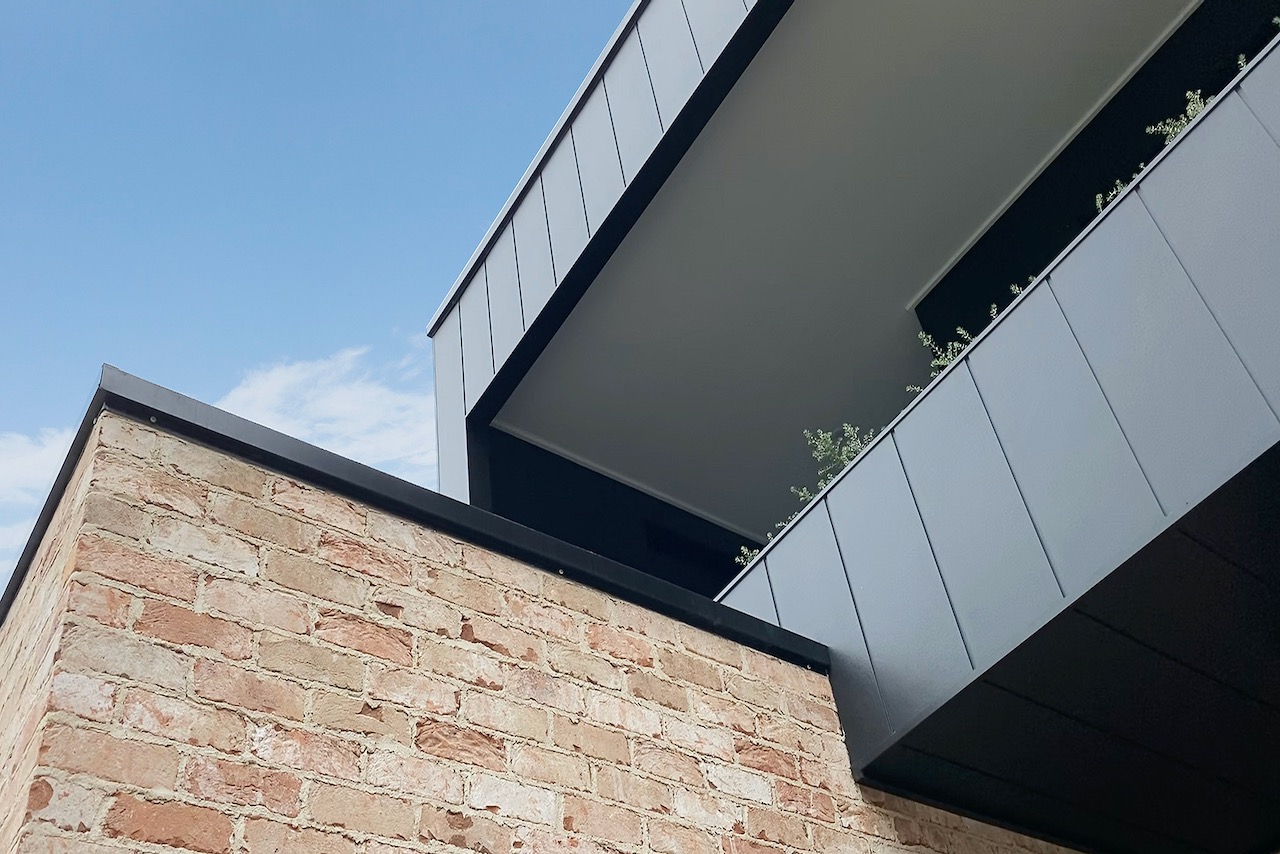
You buy a great house in a neighbourhood that you love – you settle in, ready to sit back and enjoy life. Then, the kids come along, and you need to make room. They go from toddler to pre-schooler in the blink of an eye. Before long, your house feels small, cramped and unliveable.
You declutter, reorganise, and repurpose every nook and cranny to maximise the existing space. But, it’s still not enough to accommodate the growing needs of your family. What do you do?
Moving is out of the question – you don’t want the stress and expense of buying, selling and relocating. Besides, you love everything about where you live and don’t want to give it up.
You need to add a room or two… but then there’s the outdated kitchen and the teeny tiny bathroom you’re all sharing.
Looks like a building project is the obvious choice – but what are your options?
RENOVATE OR REBUILD – THE PROS AND CONS
With over 400 home build projects under their belt, Grand Pacific Homes is the leading custom home builder in the Illawarra. They have helped homes owners across the Illawarra for over 15 years.
Here are two case studies to help you decide how to gain more space:
Renovate to Get More Space – The Green Family
The Greens have two children in primary school. They live on a sloping block and have decided on a major renovation. They feel they could carry on living with their current space, although it feels cramped and is a bit dated.
The real motivation is that they want to increase their property value by adding more living space that captures the sea views.
Plus, they want to create a house that reflects their personal aesthetic.
The Grand Pacific Homes design team worked with the Greens to bring their vision into reality. They created a custom home with a design that addressed all their needs, both now and into the future. Here is how:
THE DESIGN AND BUILDING PROJECT IN SUMMARY:
- Open up the kitchen/living/dining area to create better flow
- Reconfigure the existing kid’s bedrooms to make them bigger
- Upgrade the main bathroom and laundry
- Add an upper level with bedrooms, bathroom and living space
- Revamp the entry and relocate the garage and driveway
- Maximise the backyard by adding a deck and landscaping to offset the slope.
The building project had to be done in stages, so the Green family could remain in their home throughout the build. They moved most of their belongings into their garage, squeezed the kids into one bedroom and used the other for a lounge room. They converted the laundry into a kitchen and nestled in while their home transformed around them.
THE PROS OF RENOVATION TO GAIN MORE SPACE
- Save Money – Because the Green family opted to stay in their home during the renovation, they saved money by not renting elsewhere. However the drawbacks were: the cramped conditions, the early morning starts, the constant building noise, the safety considerations and the dust.
- More Involvement – Living on site, the Greens got to know the tradies, and developed a trusting relationship with them. This made for excellent communication to discuss the project as it progressed. Decisions were made quickly and easily. From start to finish they approved all design decisions regarding aesthetic, layout, materials and finishes. This meant the house reflects their own individual style.
- Bigger House – They were able to keep the existing building footprint as renovations are not required to meet Council setback regulations.
THE CONS OF RENOVATION TO GAIN MORE SPACE
- Compromised Design – The room size and arrangements were dictated by the structure of the existing house which created a good but less than optimal design.
- Unforeseen Complications – During the demolition, old parts of the house were exposed. This revealed structures that needed to be replaced, which added to the expense.
- Final Cost – By the end of the build, the Green family spent nearly what they would have for a knock-down rebuild. They were well informed of this potential outcome and were happy to go with the renovation option.
THE END RESULT OF RENOVATION TO GAIN MORE SPACE
The Green family’s experience of renovating is very common. They are very happy with the result. They love the fact that the house looks exactly the way they want it. But they didn’t anticipate that their now teen children, would spend so much time in their rooms.
They realise they may not have needed as much space as they originally thought. They wonder if they would have received more bang for their buck by knocking down and rebuilding a brand-new house.
Renovations can be tricky and much less straight forward than a new build. Now let’s visit the Grey family, who have decided to rebuild.
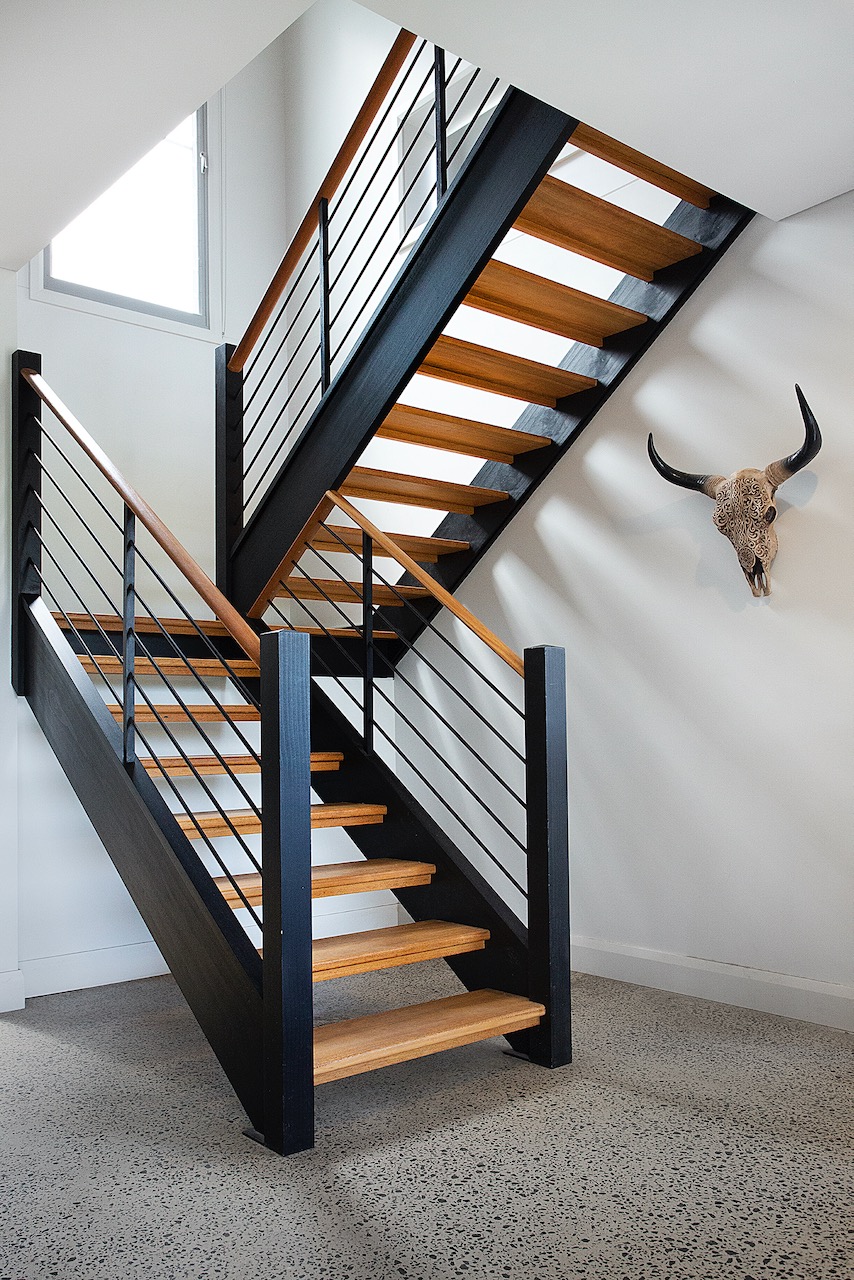
Knock-down Rebuild to Get More Space – The Grey Family
The Grey’s have two children in preschool and are considering having another baby. They currently live on a relatively flat block. However, their block is an odd shape and is close to a flood prone creek.
The house is fairly old and is situated awkwardly on the block. Family is important to the Greys – they want their children to have lots of play space, including a pool.
They also want to feel comfortable hosting extended family and friends, so they want to add a large alfresco area. Again, our design team worked to bring the Grey family’s wish list into reality. Here is how:
THE DESIGN AND BUILDING PROJECT IN SUMMARY
- Design a house that was safe from flood damage
- Create an open plan kitchen/living/dining space
- Accommodate a powder room and guest room on the lower level
- Design three large bedrooms and a rumpus room upstairs
- Include a master bedroom with walk-in wardrobe and ensuite
- Add a pool and alfresco area adjacent to the kitchen
The Greys packed up their belongings and moved in with their parents, who were delighted to have the grandchildren close for the ten-month build. They were equally happy to have their own space back once the project was complete.
The Pro’s of Knock-down Rebuild to Get More Space
- Design Freedom – The Greys have a completely custom designed home that is not constrained by an existing floor plan. They have unleashed their creativity and have built their dream home.
- Peace of Mind – The Greys have a brand new modern house now. Unlike the Green family who have a house that is a combination of old and new. If anything should go wrong, the total of the building works and products are covered under warranty.
- Return on Investment – If and when the Grey family sells their home, it will be very attractive to buyers. Not only is it new, but the design is well thought out and addresses the needs of a growing family.
The Con’s of Knock-down Rebuild to Get More Space
- Living Elsewhere – Luckily the Greys didn’t have to pay rent, an expensive addition to any building cost. But living with relatives puts some strain on relationships. They found the work / daycare commute stressful because they lived further away.
- More Expensive – The cost of the new build was more than a renovation. However, the Grey family is getting exactly what they want, with no compromises in layout or aesthetic.
- Unforeseen Delays – The weather, the effects of Covid and the break-down in supply chains worldwide caused delays in the Grey’s building project. This meant they had to stay with relatives longer than anticipated.
THE END RESULT OF KNOCK DOWN REBUILD TO GET MORE SPACE
The Grey family built a home they love, that truly accommodates the needs of their growing family. They experienced some challenges along the way. But they kept open to solutions, stayed optimistic and focused on the end result. Their budget didn’t stretch to cover the cost of the pool so they will put it in later.
Both families are delighted with the result because their needs have been met.
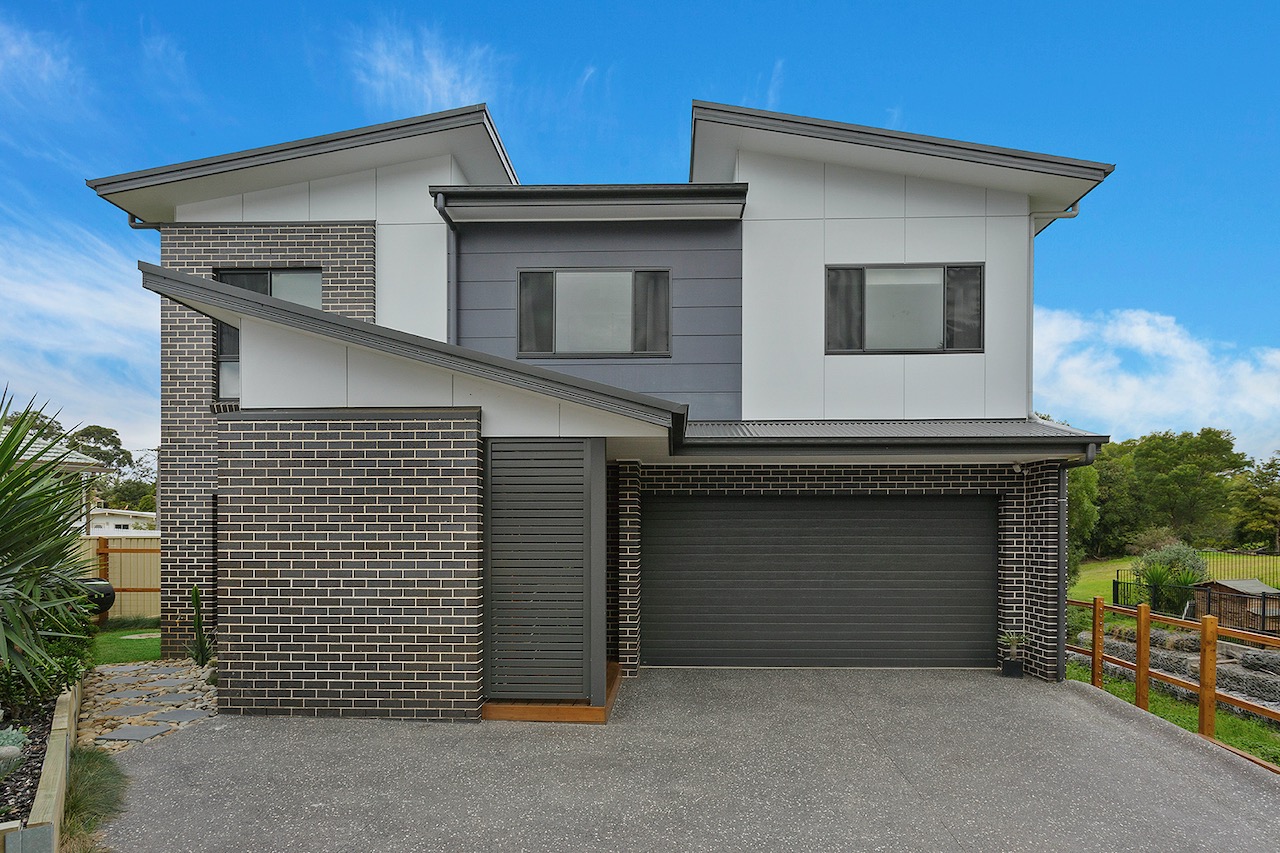
Tips to help you decide – do you renovate or knockdown rebuild to create more space in your home?
Tip 1 – Small Renovation: If the renovation is too small, it may be difficult to find a builder. Do your research and make inquiries with builders who do this type of work.
Tip 3 – Design/Construct: Architects and building designers are great, but if you want a budget estimate early in the design, go with a Design/Construct company.
Tip 4 – Cost Increases: Material costs are increasing. This is a worldwide phenomenon in all industries. When deciding on your budget, put aside a large chunk to cover unforeseen costs.
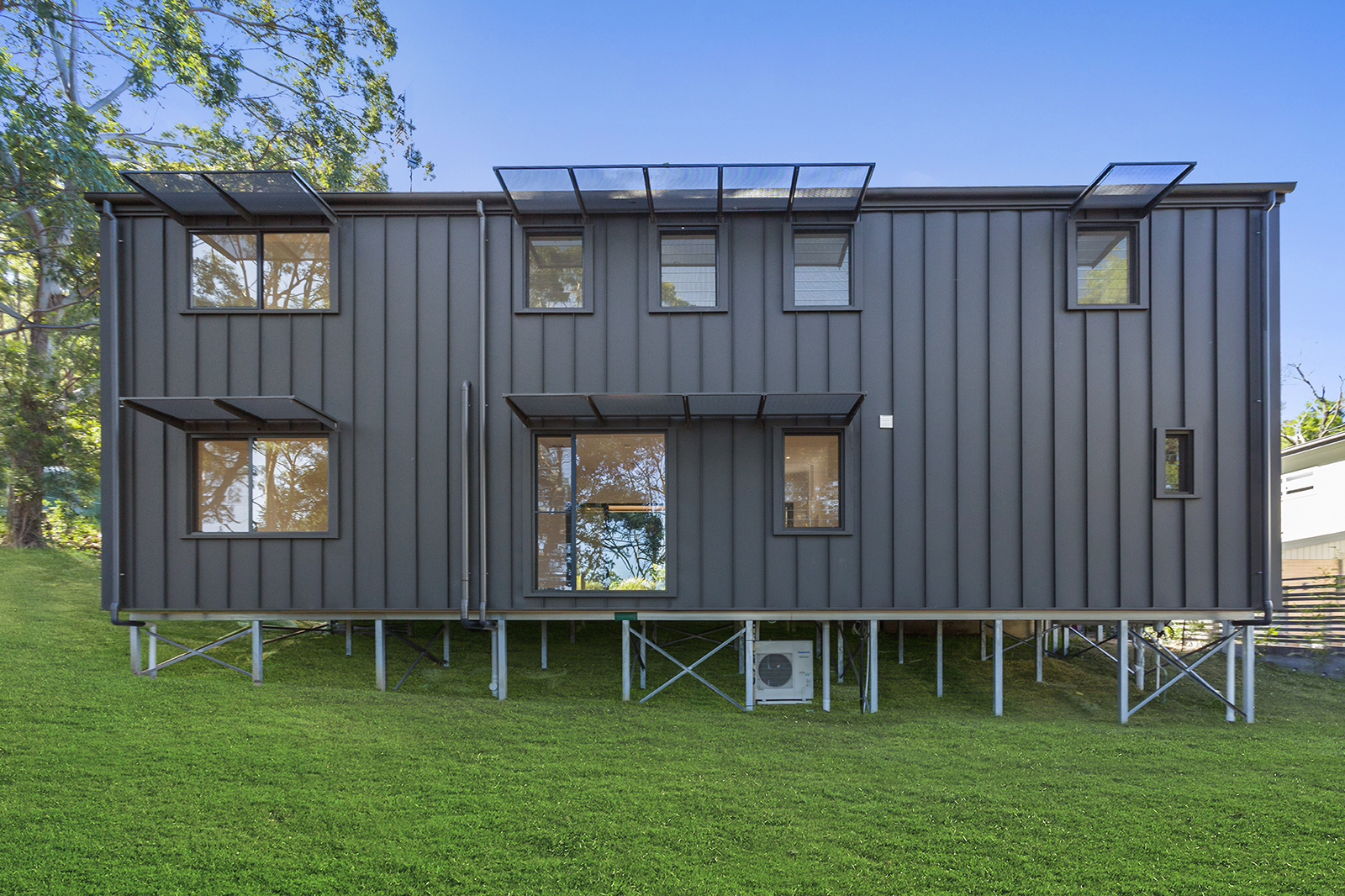
Grand Pacific Homes can advise you on your unique situation, Ask a Grand Pacific Home Expert Builder here, or call (02) 4227 6405 email info@grandpacifichomes.com.au
With our thanks to Grand Pacific Homes for sharing their expertise and for sponsoring this article!
As leading builders for Wollongong, NSW and surrounds, they’ve been living and working in this region their entire lives and have a great understanding of the place and its people. So whether you’re looking to design and build a new home, knockdown and rebuild, or renovate, they are here to help.
Contact the friendly team at Grand Pacific Homes today to discuss your initial design brief.
2/28 Ralph Black Dr
North Wollongong NSW 2500
P: (02) 4227 6405
E: info@grandpacifichomes.com.au
